3d Model Thingstätte on a plane with renderings
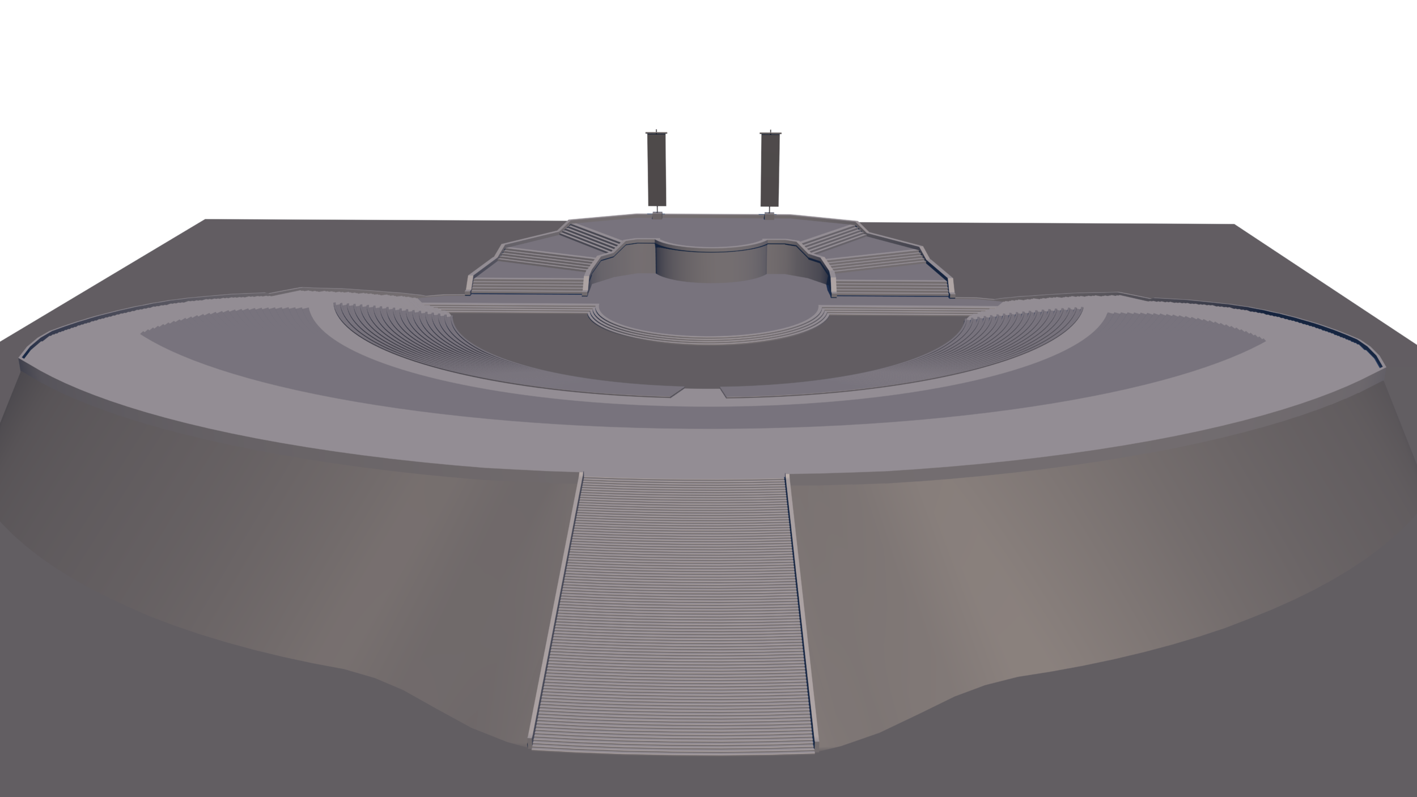
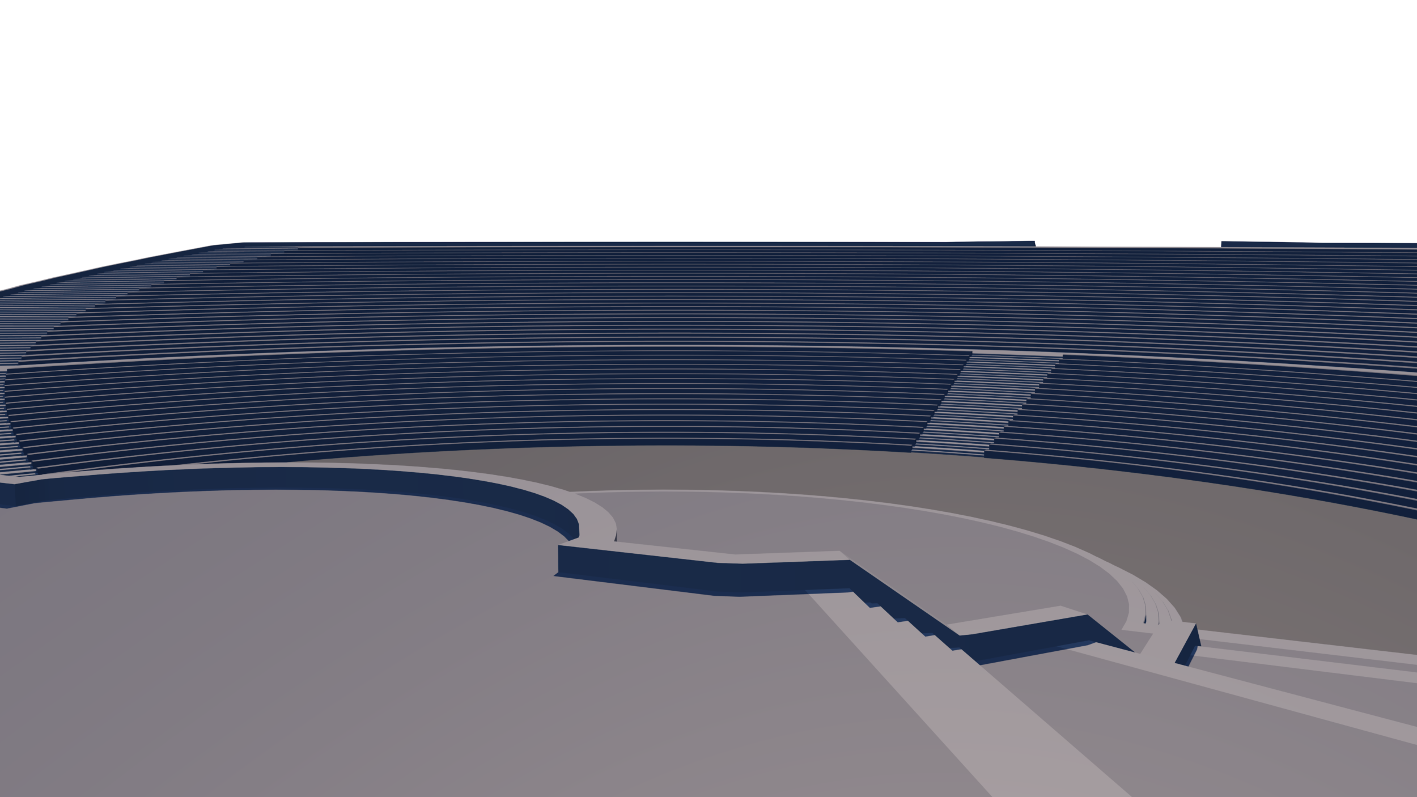
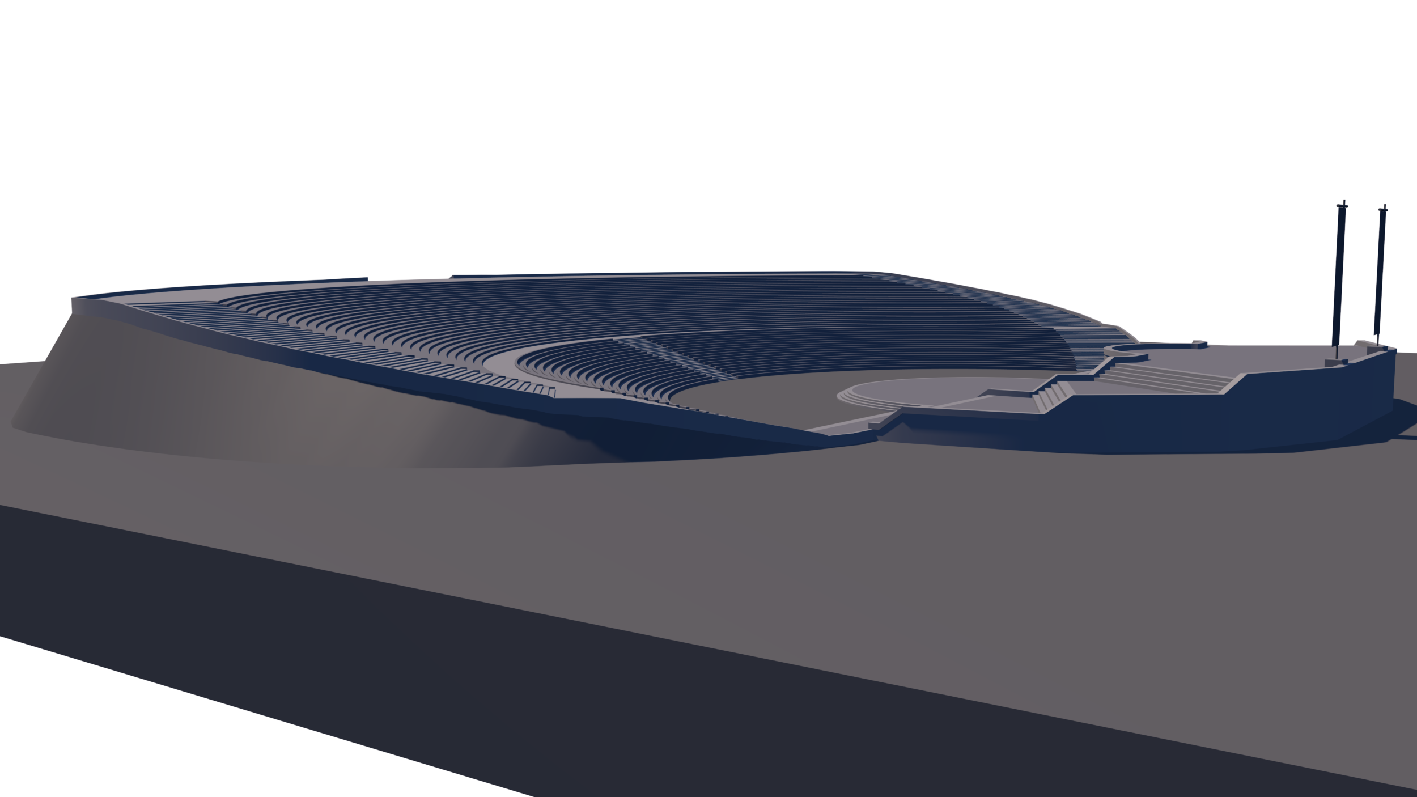
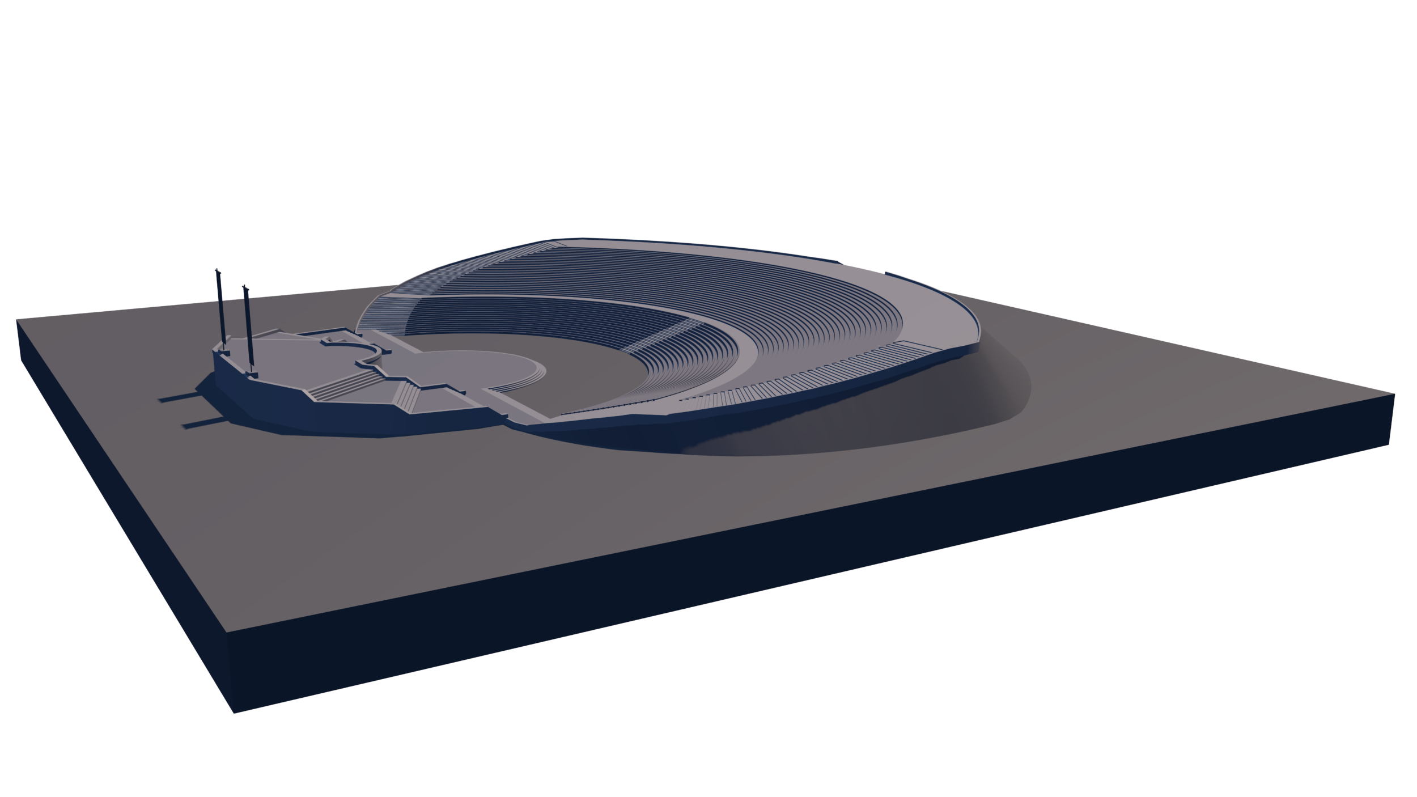
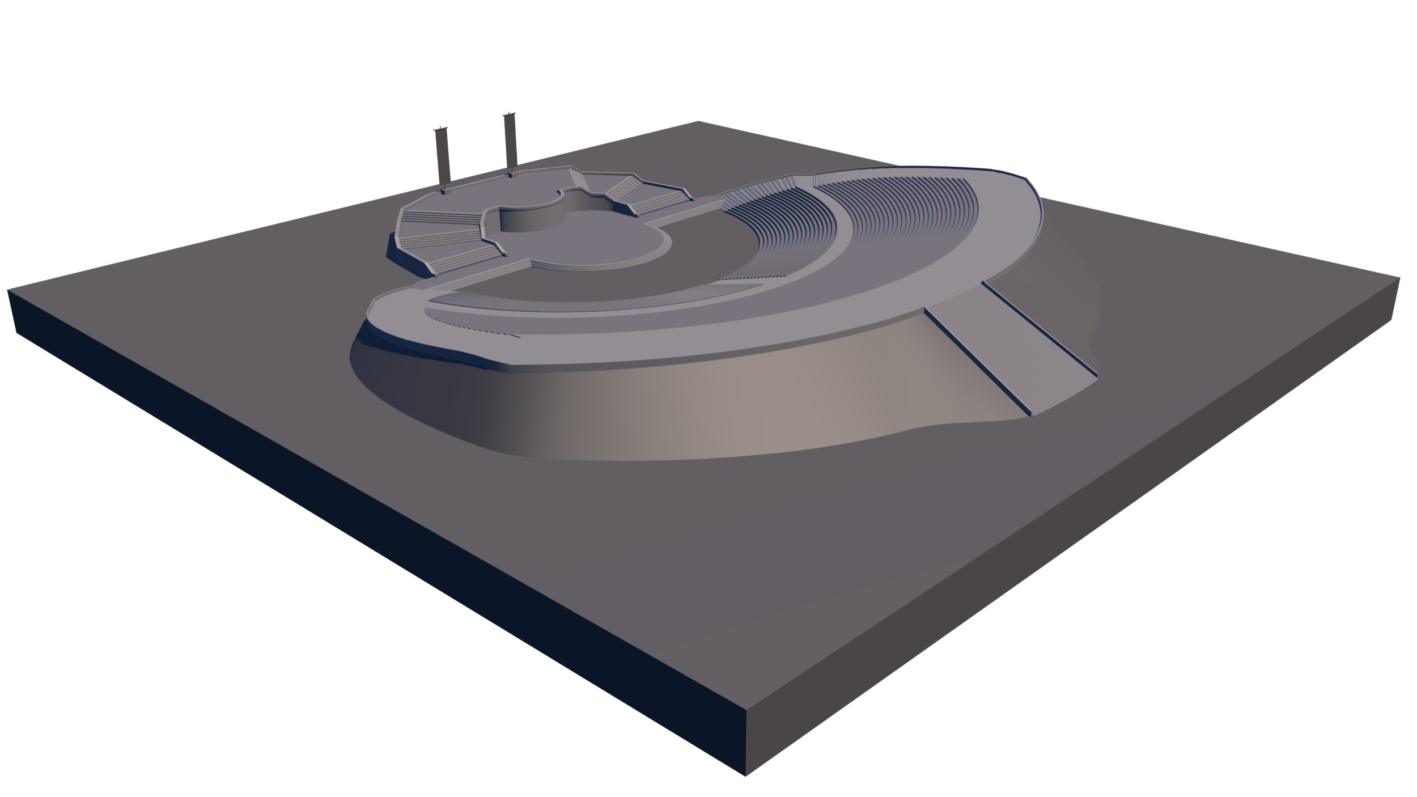


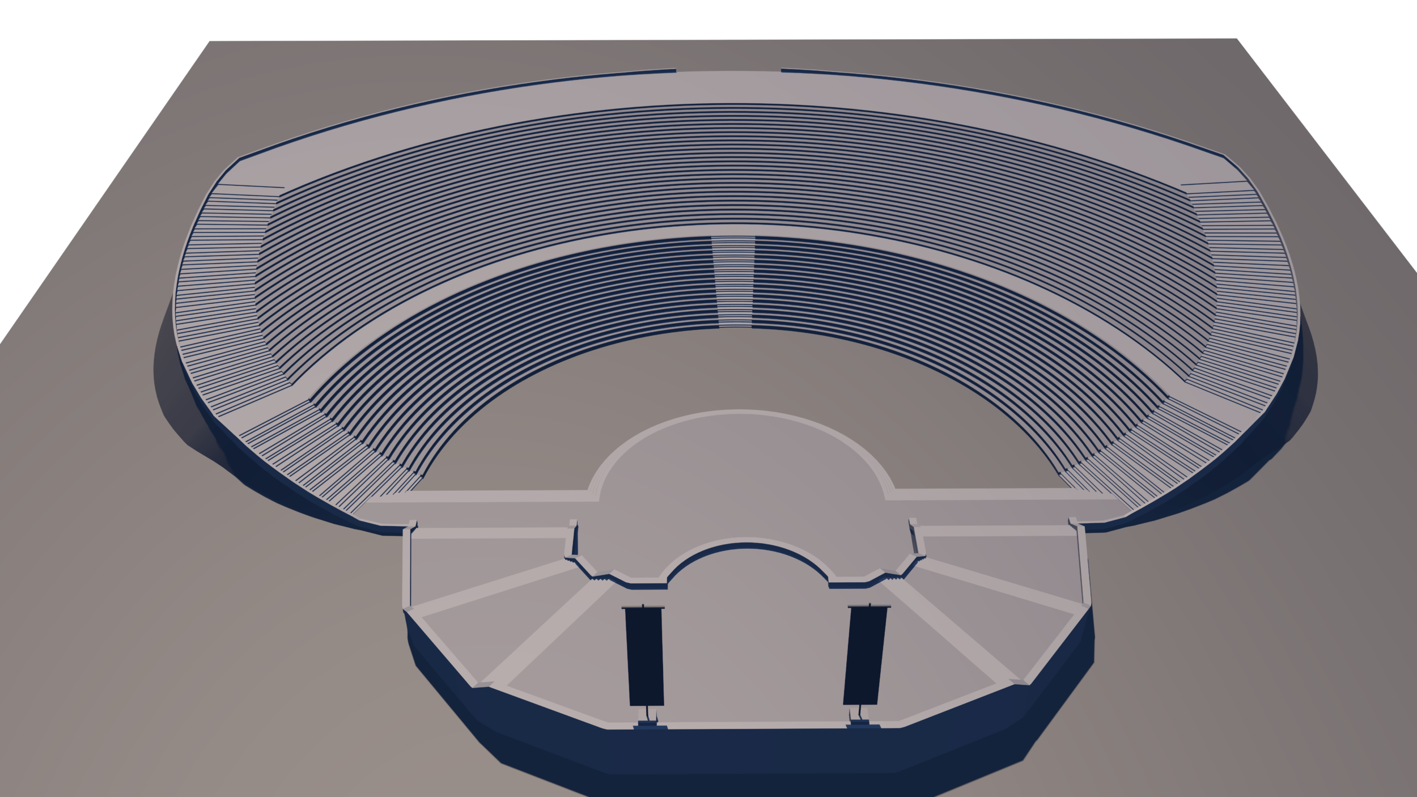
3d model Thingstätte on a slope with renderings
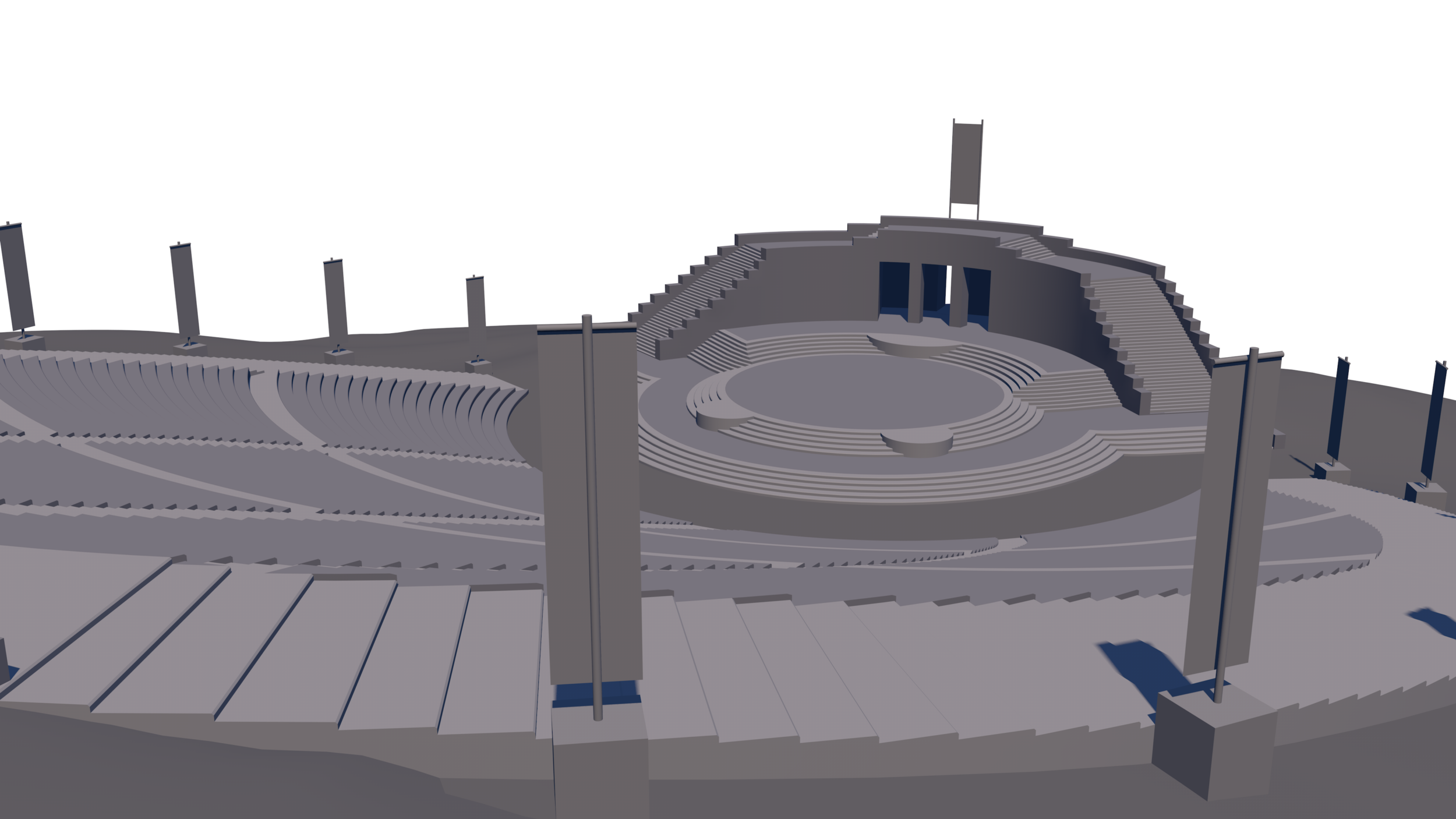
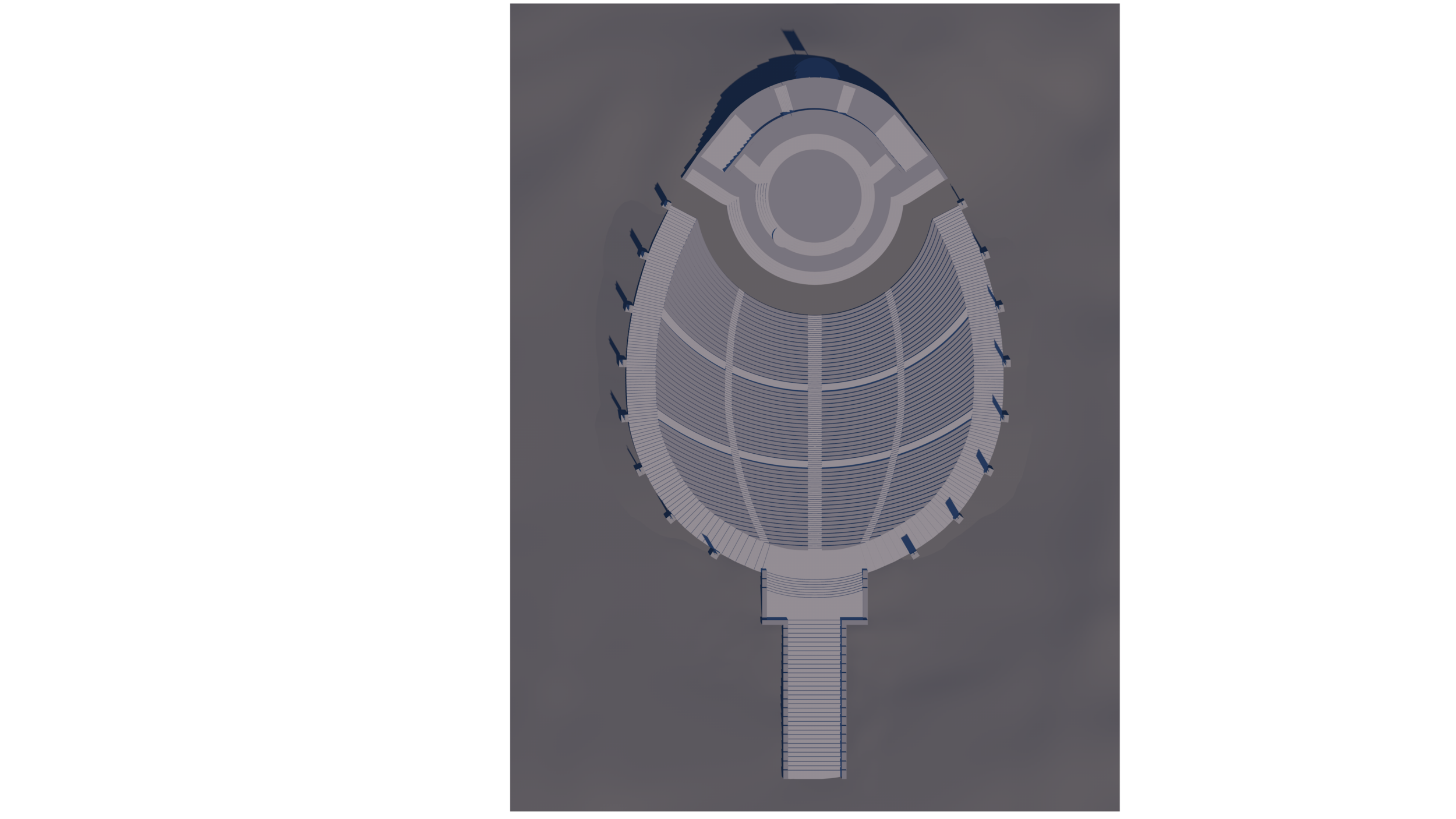


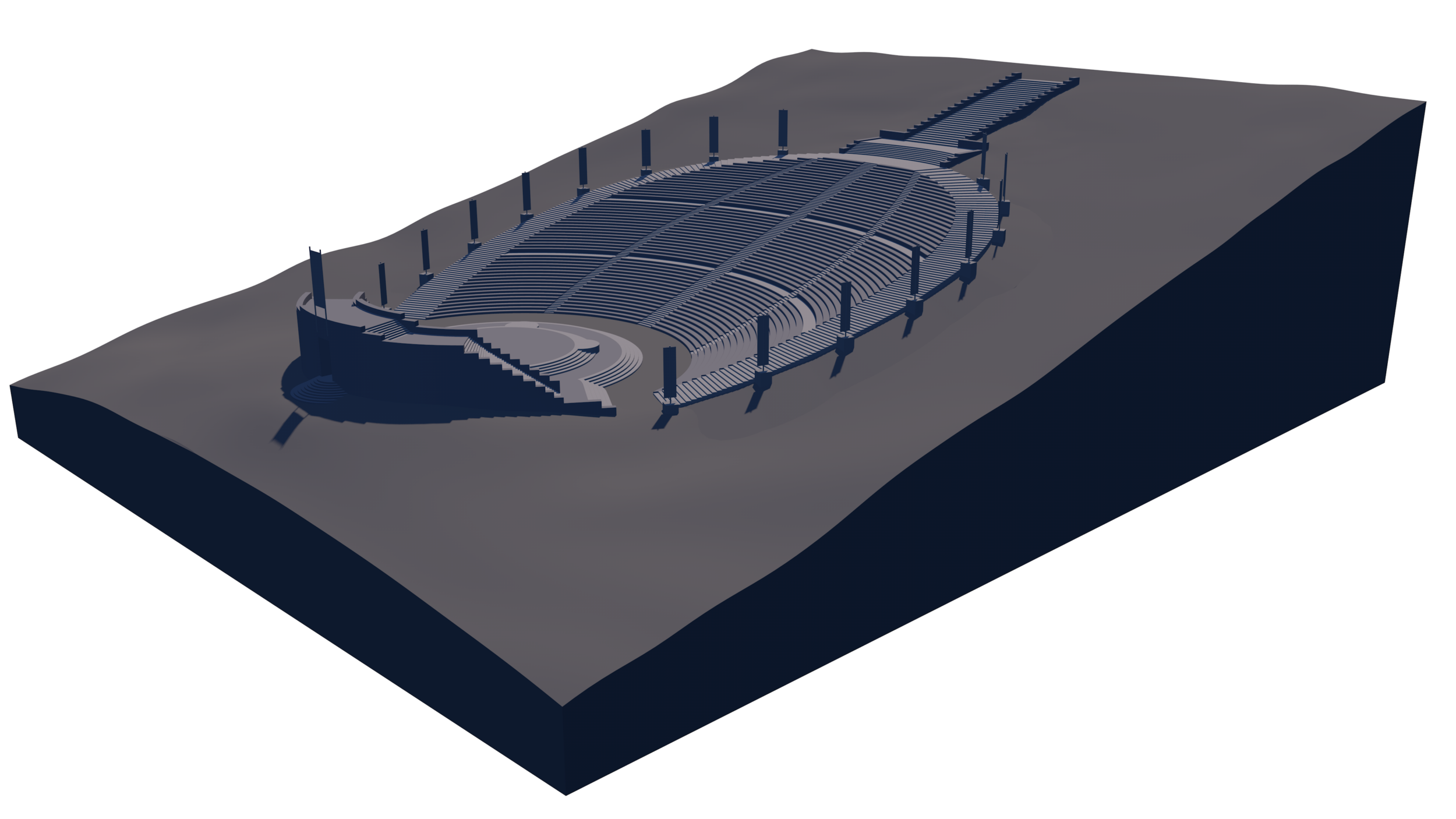
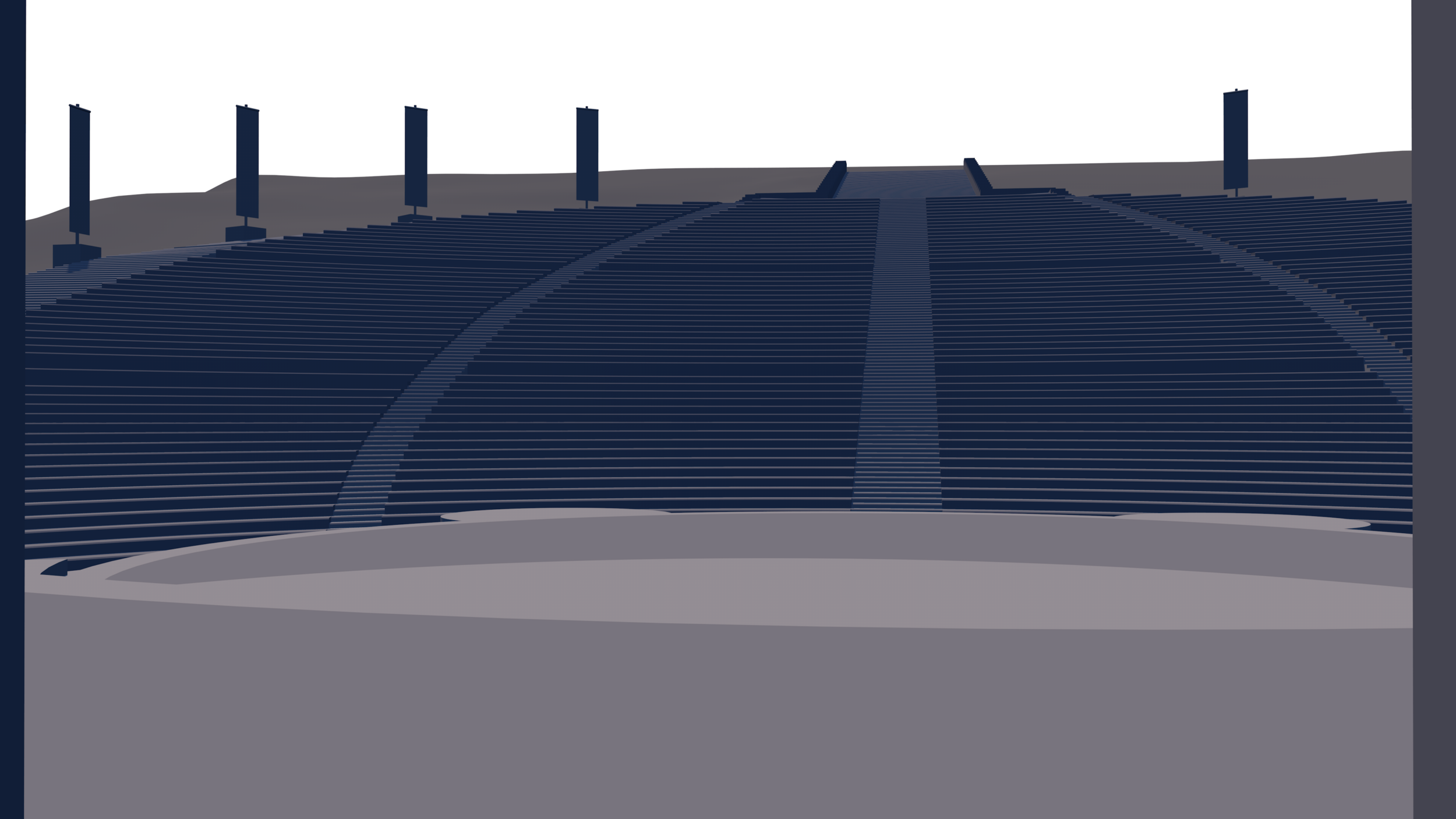
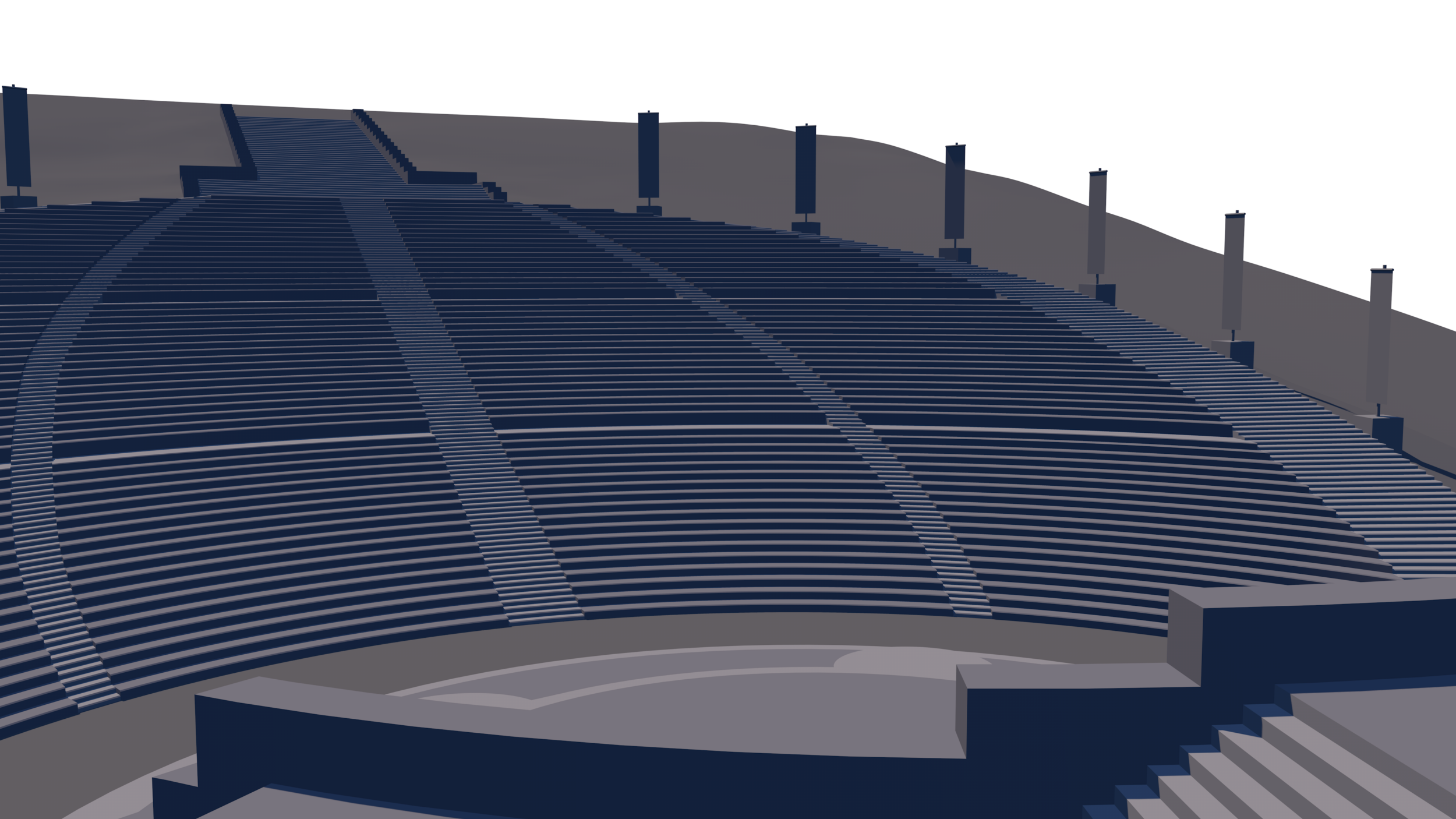


Project by Daniel Hinz, Archaeology, History and 3d Artist
Architecture and Typology of the Thingstätten
Recurring elements can be found in the architecture of the Thingstätten. Their task was to make the idea of the “German national community” tangible through architecture. The amphitheater itself was often combined with a war memorial and a parade ground. The parade ground was used for political rallies or formation before entering into the venue.
The space of the stage and of the audience were intended to flow smoothly into one another. There was no separation by a curtain or hidden exits and entrances of the performers. In contrast to the ancient greek or contemporary urban theater, the audience and performance spaces were connected by ramps and stairs.
The stage was divided into three levels. The front stage created the connection to the performance space and offered enough room for the numerous extras of the chorus play. Behind it rose the center stage. The top level was partly attached to the outside of the entire circle or oval and was reminiscent of the church sanctuary; in other plans it was included in the overall circle, but retained its “consecrated” character.
The architecture was integrated into the surrounding landscape and topography. Plans were developed for the “Thingstätte on a slope” or the “Thingstätte on a plane” of which typical elements were used repeatedly.
There were no added backdrops. The architecture itself was the stage, with its defiant natural stone it did not look modern. Rather, it conveyed an instant historicity. The appropriation and propagandistic alienation of history in the Nazi state was made clear by appropriating the term “Thingstätte” (actually a historical meeting place).
Katharina Bosse